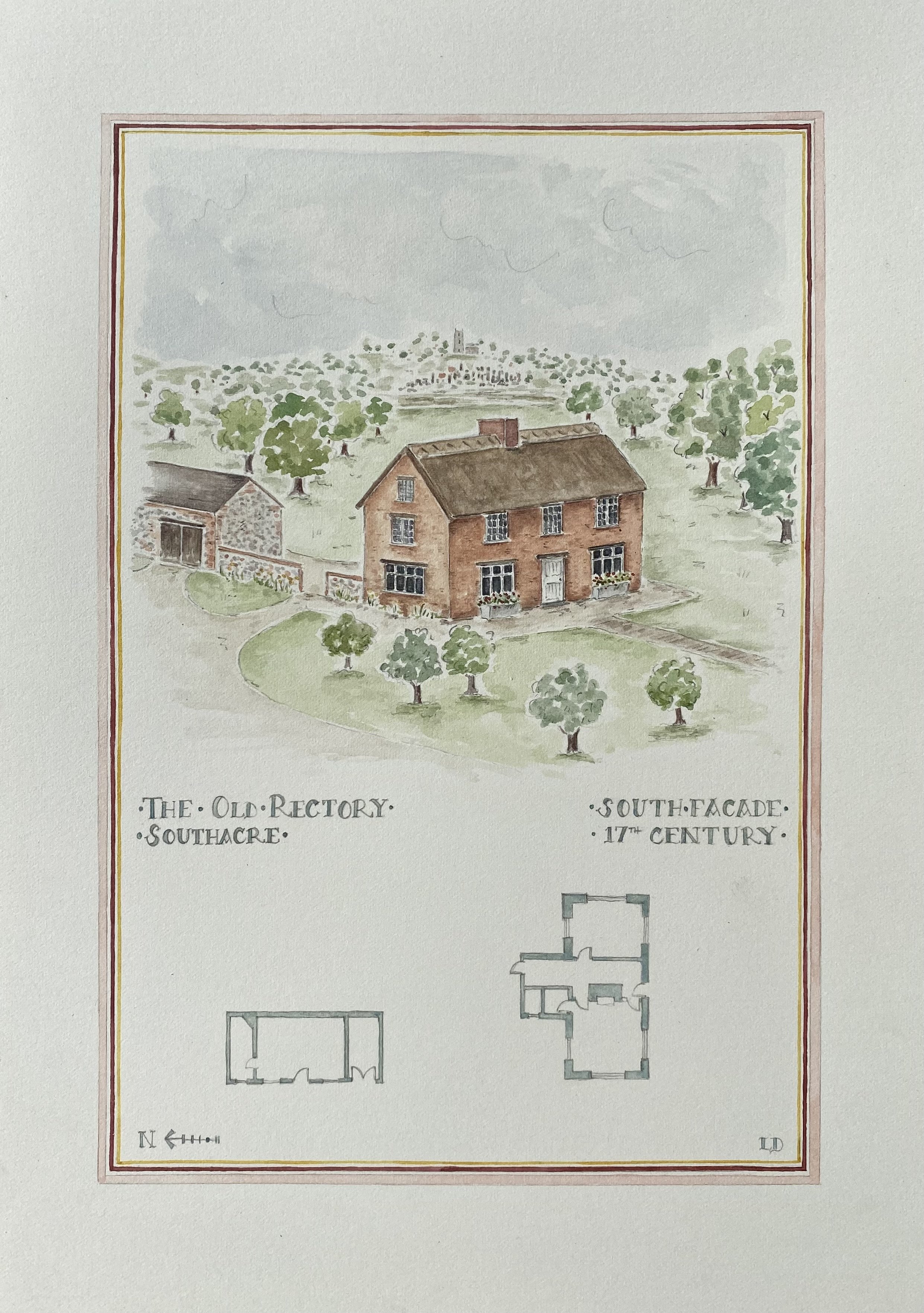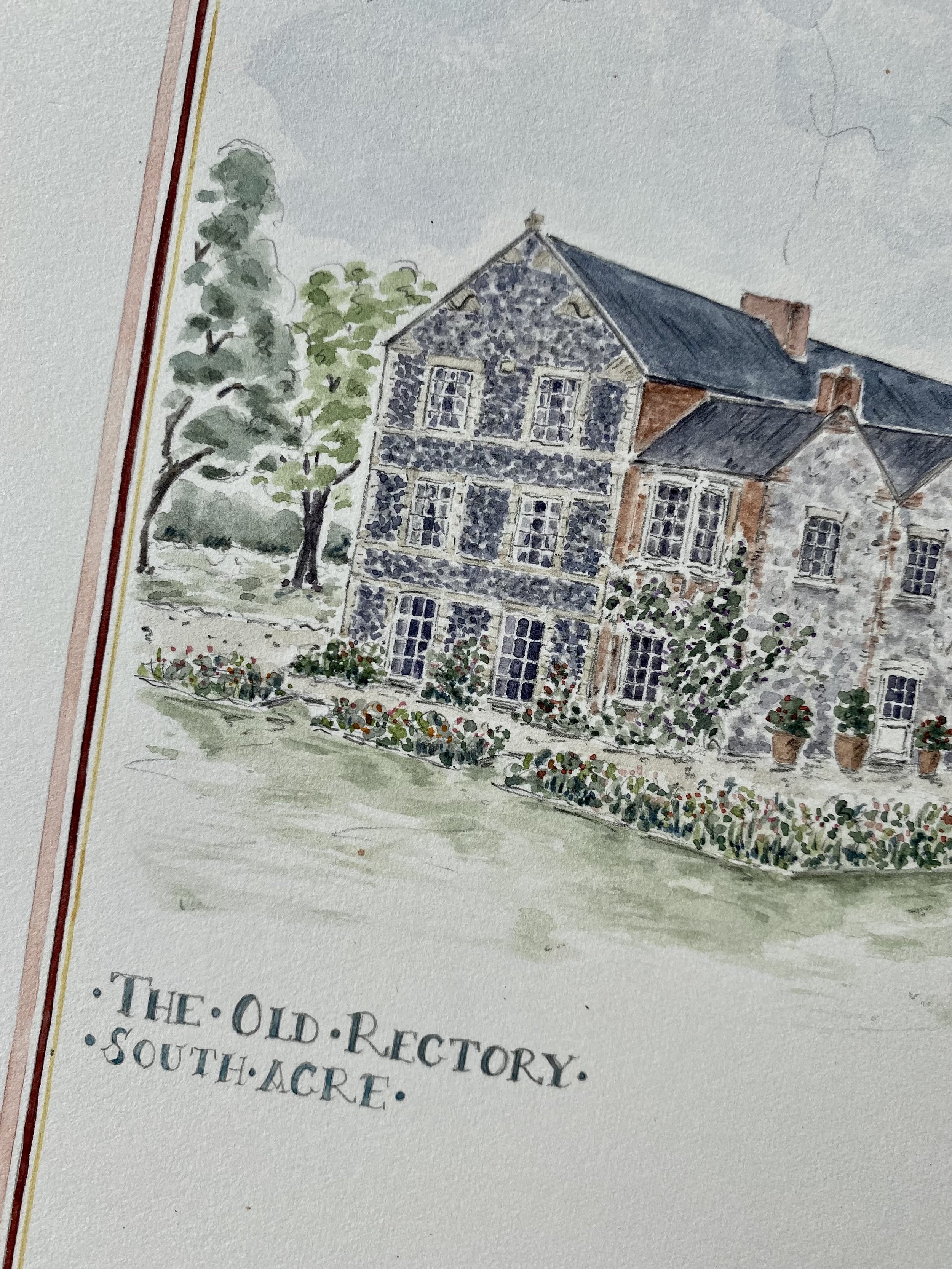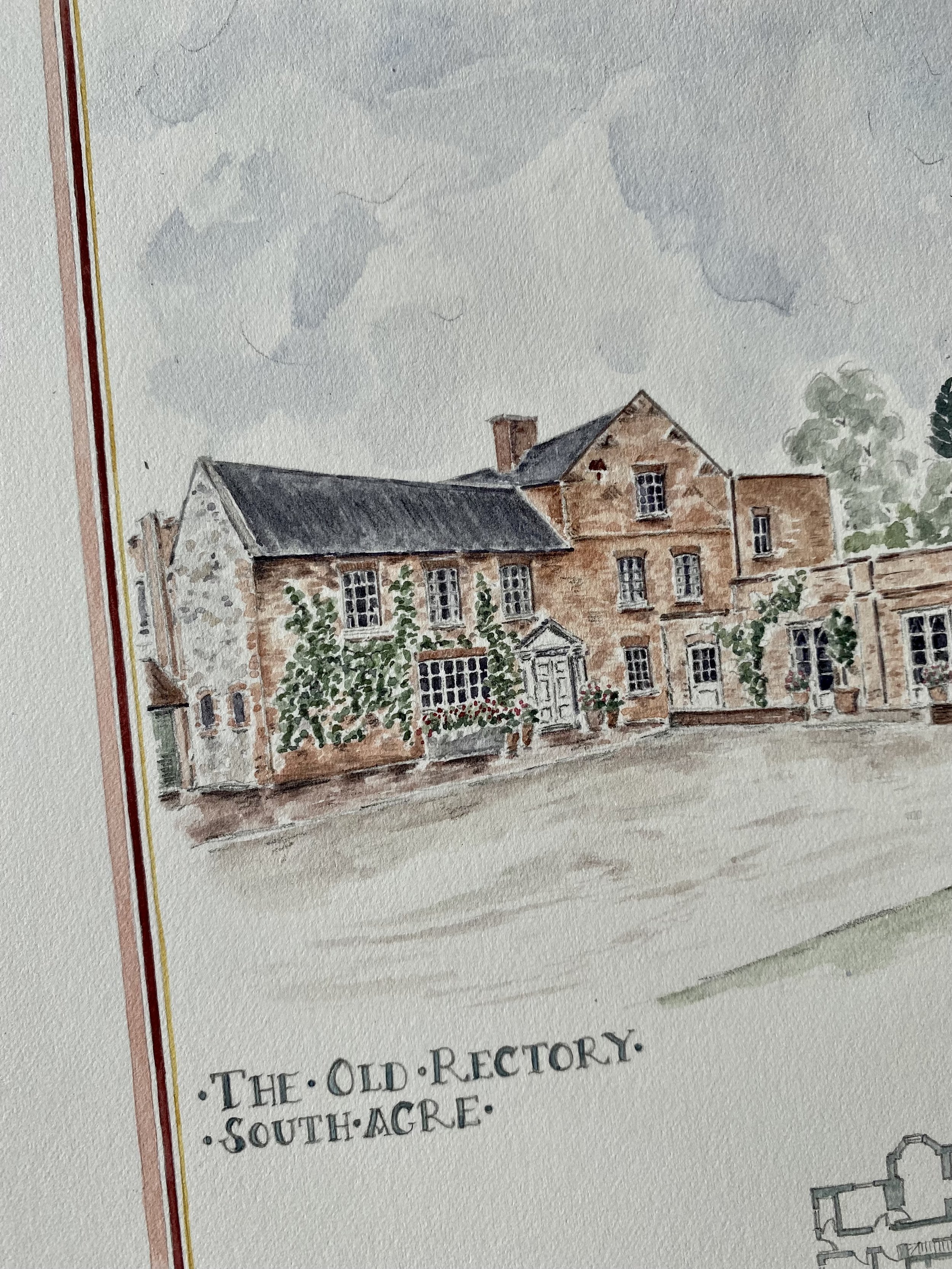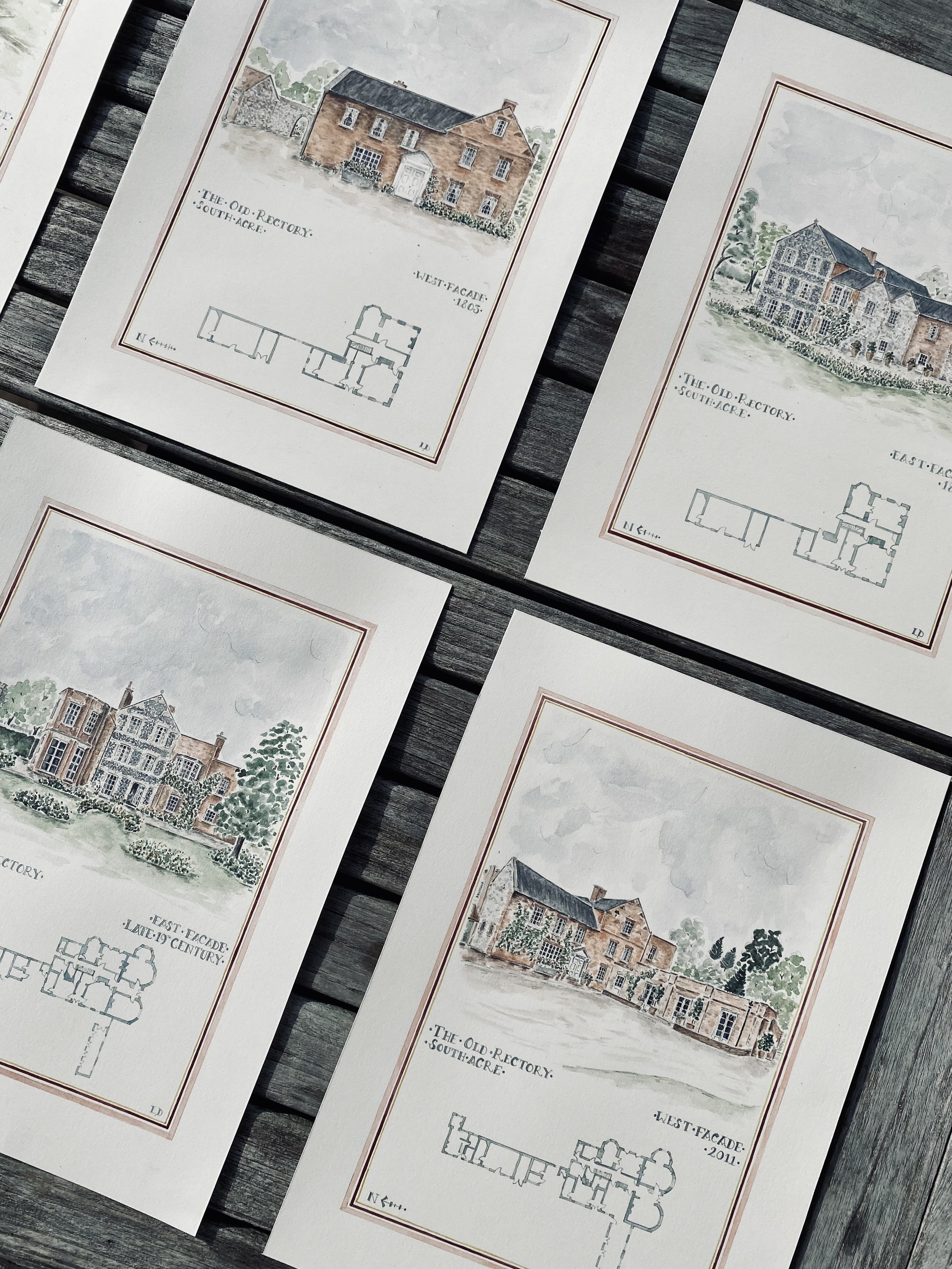Architectural History
Final watercolour illustrations of the houses evolution
The Old Rectory, South Acre
An architectural history project deciphering and illustrating the life of an old rectory in Norfolk.
-
Commissioned by an intrigued homeowner keen to understand the many face lifts and decisions its previous owners took in remodelling the house, it was a project filled with twists and turns as we unravelled its architectural history.
-
A 17th century, two celled, thatched house with a central hearth to heat the house was the houses first incarnation. Gradually through the 19th century, a number of changes were made to the house using new styles and technologies that were developing across the country.
-
The knapped flint flushwork facade of 1841, a style of artisan craftsmanship synonymous with Norfolk is a beautiful feature of the property.
-
Due to the houses proximity to the nearby Castle Acre priory, parts of the despoiled priory were taken and added to the rectory, likely in the early 19th century.
-
The bowed south facade is a striking addition to a previously upgraded early 19th century remodelling of house. Later that century, a larger extension was added to allow the house to be the new local school that was in session during the Victorian period.
-
Through extensive archives in the Norfolk Records Office, old photographs, architectural plans and local historians knowledge we were able to piece together the history of the rectory, culminating in six watercolour paintings; imaginings of how it would have looked as it gradually evolved into the house we see today.





